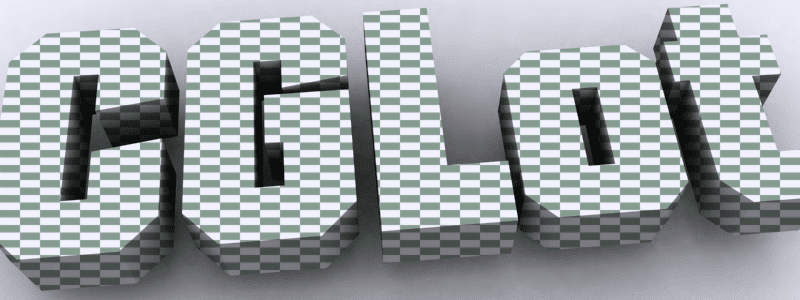Software: 3DS Max
The roof, the roof, THE ROOF IS ON FIRE!!! Ahaha, aha, ah, yeeeah. Anyway getting down to business here, another 3DS Max tutorial here. This one focuses on modeling a roof for our house model that we started making in my previous tutorial, House Modeling Tutorial: The Basics . So anyway, let's get started by opening 3DS Max with our house model from before.
So starting out with our previous model your workspace should look like something as in the screenshot above, basicly empty except for the basic house model. Then you can go ahead and select the box tool under the Standard Primitives tab.
Now with the box tool selected, click and drag from roughly from just outside the base of our house model. Then release the left mouse button and drag upwards to create our box, aka "roof". It should look like something in the screenshot below.
Now we can move the box upwards on the z plane until the bottom of the box is at the top of the walls. Just like in the screenshot below.
Side Note:
Just thought I'd explain our actions so far and where we plan to go with this box modeling process, so to speak. We have created a box just a bit bigger in width and lenght than the base of the house. Then the height is about half the height of the actual house model. After that we moved it to the top of our house, so that the bottom of the box sits on the top of house model. This way we can use the house model in the scene as a visual reference. Anyway on with the show, as they used to say.
Now we can convert this "roof" or box into a Editable Poly. This way we can edit the vertices in this object.
Select the Vertex Rollout under Editable Poly under the Modifer Tab for the roof model. That might seem like a bit of a mouthful, but I'm just trying to drill some terminology in your head. Baiscly all it means is select the button with the 3 dots on it it. This will change the rollout to tool for editing the vertices in the model.
 |
| Move top vertices inwards. |
 |
| Select all vertices. |
 |
| Scale them inward so the front and back are flush with the house model. |
After some tweeking, we can get the from and back flush with the house model. So now the box can start to take the shape of a roof.
Now goto the polygon rollout and select all the top faces. We are going to extrude them just a little bit, like in the screenshot above.
 |
| Select the left polygon. |
 |
| And then the right. |
After extruding, we can select the side polys. This way we can extrude them for the overhang.
Extrude the side polygons just a little bit farther then you actually want them to be.
Then we move them down until we get the desired look.
Select the front polygons, like in the screenshot above.
And then select the polygons on the back, just as before.
 |
| Extruded back polygons. |
 |
| Extruded front polygons. |
Then we can extrude the front and back polygons at the same time. Now you are pretty much done, you can play around in the vertices rollout and make the design more to your liking.
Well there you have it, the roof for your new house model. I hope you found this tutorial useful and please feel free to post any comments or critiques. Check in often for new 3DS Max tutorials, until then...














No comments:
Post a Comment